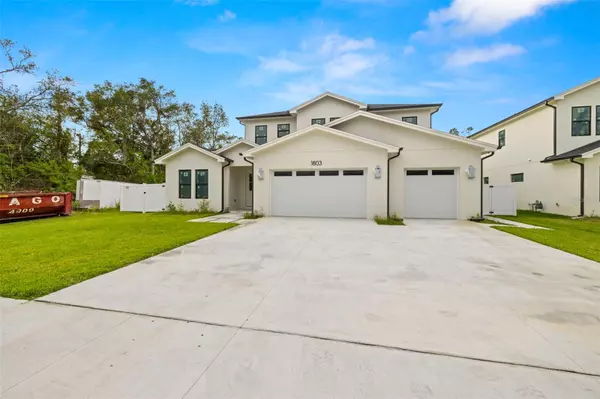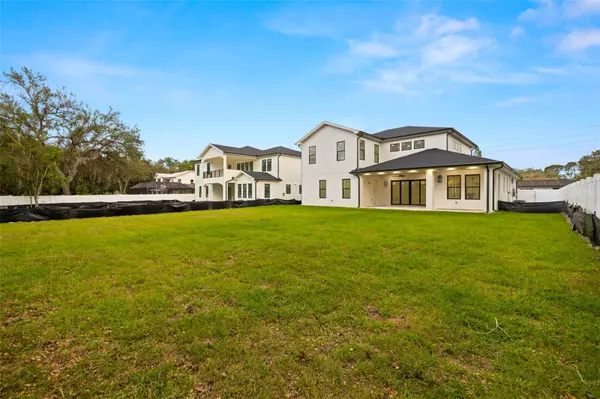UPDATED:
11/14/2024 01:50 AM
Key Details
Property Type Single Family Home
Sub Type Single Family Residence
Listing Status Pending
Purchase Type For Sale
Square Footage 3,593 sqft
Price per Sqft $514
Subdivision Dixie Sub
MLS Listing ID TB8304751
Bedrooms 6
Full Baths 4
Construction Status Appraisal,Financing,Inspections
HOA Y/N No
Originating Board Stellar MLS
Year Built 2024
Annual Tax Amount $3,244
Lot Size 0.470 Acres
Acres 0.47
Lot Dimensions 80x255
Property Description
Welcome to one of two exquisite new construction homes nestled in this delightful Safety Harbor neighborhood! Built by Bay to Bay Group, this custom-designed 6-bedroom, 4-bath home seamlessly blends modern elegance with comfortable living, waiting for you to make it yours.
Step inside to discover the heart of the home with soaring cathedral ceilings in the living room, reaching an impressive 22 feet. This expansive space flows effortlessly into a stunning kitchen and dining area featuring custom solid wood cabinetry, premium Z Line gas appliances, and a spacious pantry, perfect for culinary enthusiasts.
This thoughtfully designed layout includes a 3-car garage, a convenient laundry room, two full bathrooms and three versatile bedrooms. One of these being an oversized suite, perfect for guests or a potential dual primary with a marble tiled ensuite bathroom and custom closet. From both the living room and the suite, step out to the rear covered patio, where you can enjoy indoor-outdoor living while overlooking your expansive half-acre lot—perfect for relaxation and entertaining.
Ascend to the upper level, where you'll find a generous bonus loft space, ideal for a cozy sitting or play area. The main primary suite is a true retreat, boasting an electric fireplace, an oversized walk-in closet with custom solid wood cabinetry, and a luxurious ensuite bath adorned with marble finishes.
This home also features all gas appliances including a tankless water heater, along with impact windows and doors, ensuring safety and energy efficiency. All interior doors will be 8 foot solid core with 10 ft ceilings on both levels, and the home will be seamlessly finished with beautiful level 5 drywall. Plus, it's pre-wired for CAT 6 and security cameras, with surround sound speakers installed in the living room, master bedrooms, and back patio for your entertainment needs!
Don't miss your chance to own this beautifully crafted home in a serene setting, just moments away from downtown Safety Harbor, where you can enjoy an array of dining and entertainment options. Private showings are now available—schedule yours today and step into a lifestyle of elegance and comfort!
Location
State FL
County Pinellas
Community Dixie Sub
Zoning R-4
Rooms
Other Rooms Bonus Room, Den/Library/Office, Loft
Interior
Interior Features Built-in Features, Ceiling Fans(s), Eat-in Kitchen, High Ceilings, Kitchen/Family Room Combo, Living Room/Dining Room Combo, Open Floorplan, Primary Bedroom Main Floor, PrimaryBedroom Upstairs, Solid Surface Counters, Thermostat, Walk-In Closet(s)
Heating Central, Zoned
Cooling Central Air, Zoned
Flooring Hardwood, Tile
Fireplaces Type Electric, Family Room, Living Room, Non Wood Burning
Fireplace true
Appliance Disposal, Exhaust Fan, Microwave, Range, Range Hood, Refrigerator
Laundry Inside, Laundry Room
Exterior
Exterior Feature Irrigation System, Lighting, Private Mailbox, Rain Gutters, Sidewalk, Sliding Doors
Garage Spaces 3.0
Utilities Available Public
Roof Type Shingle
Porch Covered, Front Porch, Patio, Porch, Rear Porch
Attached Garage true
Garage true
Private Pool No
Building
Lot Description Landscaped, Oversized Lot, Paved
Entry Level Two
Foundation Slab
Lot Size Range 1/4 to less than 1/2
Builder Name Bay to Bay Group
Sewer Public Sewer
Water Public
Structure Type Block,Other,Wood Frame
New Construction true
Construction Status Appraisal,Financing,Inspections
Schools
Elementary Schools Safety Harbor Elementary-Pn
Middle Schools Safety Harbor Middle-Pn
High Schools Countryside High-Pn
Others
Senior Community No
Ownership Fee Simple
Acceptable Financing Cash, Conventional, VA Loan
Listing Terms Cash, Conventional, VA Loan
Special Listing Condition None

Find out why customers are choosing LPT Realty to meet their real estate needs




