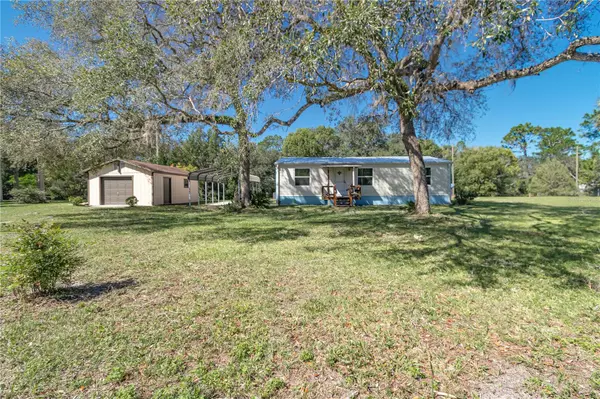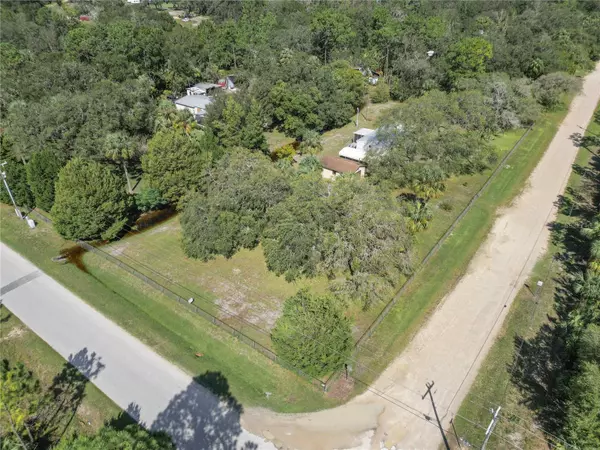UPDATED:
10/14/2024 02:49 PM
Key Details
Property Type Manufactured Home
Sub Type Manufactured Home - Post 1977
Listing Status Active
Purchase Type For Sale
Square Footage 960 sqft
Price per Sqft $196
Subdivision Casons Inglis Acres 10
MLS Listing ID OM687435
Bedrooms 3
Full Baths 2
HOA Y/N No
Originating Board Stellar MLS
Year Built 1989
Annual Tax Amount $354
Lot Size 1.060 Acres
Acres 1.06
Lot Dimensions 308 x 150
Property Description
Location
State FL
County Levy
Community Casons Inglis Acres 10
Zoning MH
Interior
Interior Features Ceiling Fans(s), Open Floorplan, Primary Bedroom Main Floor, Split Bedroom, Window Treatments
Heating Electric
Cooling Central Air
Flooring Carpet, Vinyl
Furnishings Partially
Fireplace false
Appliance Dryer, Range, Range Hood, Refrigerator, Washer
Laundry Laundry Room
Exterior
Exterior Feature Private Mailbox, Sliding Doors
Garage Spaces 1.0
Fence Chain Link
Utilities Available Electricity Connected, Public, Water Connected
View Trees/Woods
Roof Type Metal
Porch Deck, Rear Porch, Screened
Attached Garage false
Garage true
Private Pool No
Building
Lot Description Corner Lot, Drainage Canal, City Limits, Level
Entry Level One
Foundation Block
Lot Size Range 1 to less than 2
Sewer Septic Tank
Water Public
Structure Type Vinyl Siding
New Construction false
Schools
Elementary Schools Yankeetown School-Lv
Others
Pets Allowed Yes
Senior Community No
Ownership Fee Simple
Acceptable Financing Cash, Conventional
Listing Terms Cash, Conventional
Special Listing Condition None

Find out why customers are choosing LPT Realty to meet their real estate needs




