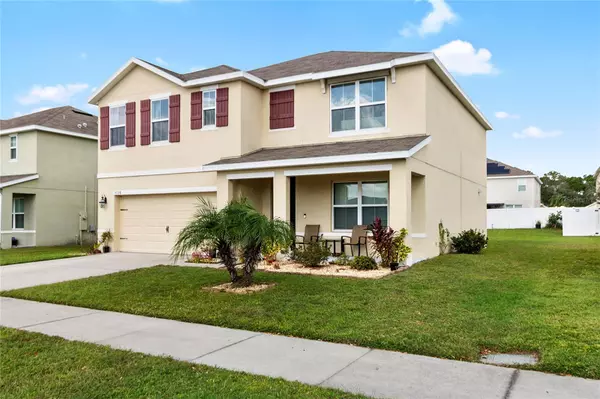UPDATED:
12/31/2024 11:59 PM
Key Details
Property Type Single Family Home
Sub Type Single Family Residence
Listing Status Active
Purchase Type For Sale
Square Footage 2,674 sqft
Price per Sqft $158
Subdivision Alterra
MLS Listing ID TB8316447
Bedrooms 5
Full Baths 3
HOA Fees $200/qua
HOA Y/N Yes
Originating Board Stellar MLS
Year Built 2018
Annual Tax Amount $5,201
Lot Size 7,405 Sqft
Acres 0.17
Lot Dimensions 60x126.43
Property Description
On the first floor, you'll find a guest bedroom, a spacious office (or 6th bedroom), and a full bathroom, making it ideal for multi-generational living or visiting guests. The remodeled kitchen is a chef's dream, featuring modern cabinetry, quartz countertops, a subway tile backsplash, a vented range hood, and additional storage—perfect for both daily meals and entertaining.
The upgrades continue with two remodeled bathrooms, each boasting frameless glass showers, stylish tile work, new vanities, mirrors, and updated fixtures. Elegant crown molding enhances the main living areas, while luxury vinyl plank flooring replaces all carpeting for a sleek, low-maintenance look throughout. Tile flooring in wet areas adds further practicality.
Step outside to the spacious backyard, which is ready for a pool or your own custom outdoor retreat! Enjoy the nearby community park, equipped with a basketball court, or take advantage of the home's convenient location—just minutes from I-4, shopping centers, and top-rated schools.
Don't miss out on this stunning, move-in-ready home with modern updates that outshine new construction! Schedule your private tour today to experience all the exceptional features for yourself.
Location
State FL
County Hillsborough
Community Alterra
Zoning PD
Interior
Interior Features Kitchen/Family Room Combo, Open Floorplan, Solid Surface Counters, Thermostat, Walk-In Closet(s)
Heating Central
Cooling Central Air
Flooring Luxury Vinyl, Tile
Fireplace false
Appliance Disposal, Microwave, Range, Range Hood, Refrigerator
Laundry Inside, Laundry Room
Exterior
Exterior Feature Sliding Doors
Garage Spaces 2.0
Utilities Available BB/HS Internet Available, Cable Available, Electricity Connected, Water Connected
Roof Type Shingle
Attached Garage true
Garage true
Private Pool No
Building
Story 2
Entry Level Two
Foundation Slab
Lot Size Range 0 to less than 1/4
Sewer Public Sewer
Water Public
Structure Type Block
New Construction false
Schools
Elementary Schools Trapnell-Hb
Middle Schools Turkey Creek-Hb
High Schools Durant-Hb
Others
Pets Allowed Yes
Senior Community No
Ownership Fee Simple
Monthly Total Fees $66
Acceptable Financing Cash, Conventional, FHA, VA Loan
Membership Fee Required Required
Listing Terms Cash, Conventional, FHA, VA Loan
Special Listing Condition None

Find out why customers are choosing LPT Realty to meet their real estate needs




