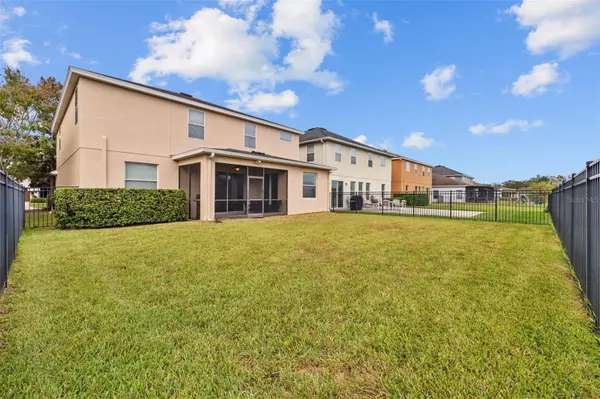UPDATED:
12/19/2024 07:36 PM
Key Details
Property Type Single Family Home
Sub Type Single Family Residence
Listing Status Active
Purchase Type For Sale
Square Footage 3,218 sqft
Price per Sqft $192
Subdivision Stonebrier Ph 4B
MLS Listing ID TB8318777
Bedrooms 4
Full Baths 3
Half Baths 1
HOA Fees $340/qua
HOA Y/N Yes
Originating Board Stellar MLS
Year Built 2012
Annual Tax Amount $6,636
Lot Size 5,662 Sqft
Acres 0.13
Lot Dimensions 50x115
Property Description
Welcome to this freshly painted, like-new home located in desirable Flood Zone X—meaning no flood insurance is required! With zero damage from recent storms, this meticulously maintained property offers the best in modern living. Boasting 4 spacious bedrooms plus a loft and 3.5 bathrooms, it provides ample space and flexibility for any lifestyle.
The oversized kitchen features premium finishes and an open layout perfect for entertaining. A convenient first-floor laundry room and a tandem three-car garage add to the home's functionality. The upstairs primary suite is a true retreat, complete with a cozy sitting area, large en suite bath, and a generous walk-in closet. Three additional bedrooms and two bathrooms round out the second floor, making this a wonderful layout for both family and guests.
Sitting on a large lot, this home offers plenty of outdoor space, while the community center elevates everyday living with resort-style amenities including a zero-depth pool, splash pad, cabana, playground, and a fitness center. Conveniently located near the Veterans Expressway, this home provides an easy commute to downtown Tampa and the airport, giving you the best of both suburban peace and urban accessibility.
Don't miss your chance to experience this beautiful, move-in-ready home!
Location
State FL
County Hillsborough
Community Stonebrier Ph 4B
Zoning PD
Interior
Interior Features Ceiling Fans(s), Walk-In Closet(s)
Heating Central
Cooling Central Air
Flooring Carpet, Wood
Furnishings Unfurnished
Fireplace false
Appliance Dishwasher, Disposal, Electric Water Heater, Range Hood, Refrigerator
Laundry Laundry Room
Exterior
Exterior Feature Irrigation System, Sidewalk, Sliding Doors
Parking Features Garage Door Opener, Oversized, Tandem
Garage Spaces 3.0
Utilities Available Cable Available, Electricity Connected, Phone Available, Sewer Connected, Underground Utilities
Roof Type Shingle
Porch Porch, Screened
Attached Garage true
Garage true
Private Pool No
Building
Story 2
Entry Level Two
Foundation Slab
Lot Size Range 0 to less than 1/4
Sewer Public Sewer
Water Public
Architectural Style Contemporary
Structure Type Block
New Construction false
Schools
Elementary Schools Mckitrick-Hb
Middle Schools Martinez-Hb
High Schools Steinbrenner High School
Others
Pets Allowed Yes
Senior Community No
Ownership Fee Simple
Monthly Total Fees $113
Acceptable Financing Cash, Conventional
Membership Fee Required Required
Listing Terms Cash, Conventional
Special Listing Condition Probate Listing

Find out why customers are choosing LPT Realty to meet their real estate needs




