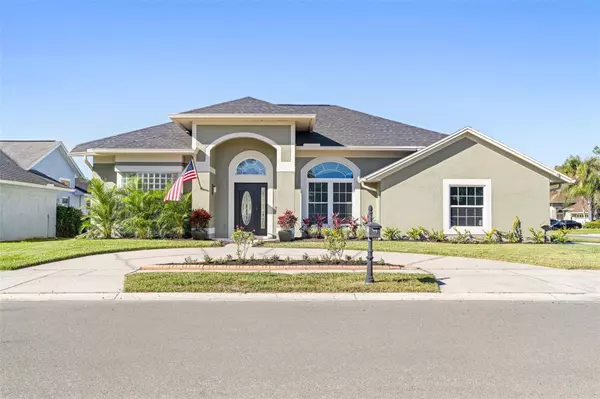UPDATED:
12/18/2024 02:56 AM
Key Details
Property Type Single Family Home
Sub Type Single Family Residence
Listing Status Pending
Purchase Type For Sale
Square Footage 2,136 sqft
Price per Sqft $294
Subdivision Calusa Trace Unit Two
MLS Listing ID TB8325804
Bedrooms 4
Full Baths 2
HOA Fees $600/ann
HOA Y/N Yes
Originating Board Stellar MLS
Year Built 1992
Annual Tax Amount $5,578
Lot Size 8,276 Sqft
Acres 0.19
Property Description
& shines bright blue all day, it is truly a retreat. The home is very efficient with newer double pane WINDOWS & SLIDERS, the ROOF installed (11/2024), The AC & Thermostat Lennox (2023), Hot water heater (2021), Garage motor new, ADT alarm system integrated with top-of-the-line equipment and security cameras. Vinyl fencing around the entire backyard, leaving no stone left unturned. No surrounding trees, therefore, no leaves to rake & landscaped for little maintenance. Low Hoa, NO CDD, no flood zone. Proximity to everything is at your doorstep with Veterans highway being about .5 of a mile, your close to A+ rates schools, Malls, Gyms, Beaches, Restaraunts & so much more. Schedule your showing today and see what all the hype is about!
Location
State FL
County Hillsborough
Community Calusa Trace Unit Two
Zoning PD
Interior
Interior Features Ceiling Fans(s), Eat-in Kitchen, High Ceilings, In Wall Pest System, Kitchen/Family Room Combo, Open Floorplan, Smart Home, Solid Surface Counters, Solid Wood Cabinets, Split Bedroom, Stone Counters, Thermostat, Tray Ceiling(s), Walk-In Closet(s)
Heating Central
Cooling Central Air
Flooring Luxury Vinyl, Tile, Wood
Fireplace false
Appliance Convection Oven, Dishwasher, Microwave, Refrigerator
Laundry Inside, Laundry Room
Exterior
Exterior Feature Irrigation System, Lighting, Private Mailbox, Rain Gutters, Sidewalk, Sliding Doors, Sprinkler Metered
Garage Spaces 2.0
Fence Vinyl
Pool Deck, Gunite, In Ground, Lighting, Screen Enclosure
Community Features Sidewalks
Utilities Available Cable Available, Electricity Connected
View Pool
Roof Type Shingle
Porch Covered, Deck, Front Porch, Rear Porch, Screened
Attached Garage true
Garage true
Private Pool Yes
Building
Lot Description Cul-De-Sac, Sidewalk
Entry Level One
Foundation Slab
Lot Size Range 0 to less than 1/4
Sewer Public Sewer
Water Public
Architectural Style Contemporary
Structure Type Block,Stucco
New Construction false
Others
Pets Allowed Yes
HOA Fee Include Common Area Taxes,Escrow Reserves Fund
Senior Community No
Ownership Fee Simple
Monthly Total Fees $50
Acceptable Financing Cash, Conventional, FHA
Membership Fee Required Required
Listing Terms Cash, Conventional, FHA
Special Listing Condition None

Find out why customers are choosing LPT Realty to meet their real estate needs




