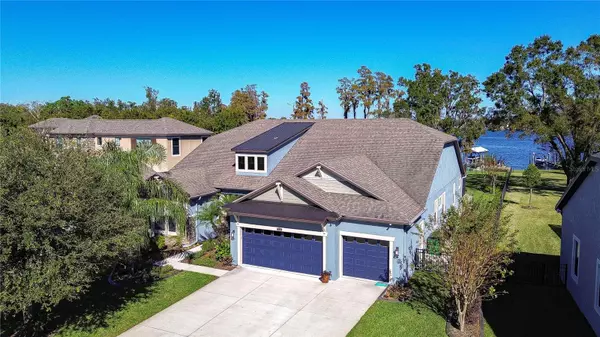UPDATED:
01/03/2025 03:51 AM
Key Details
Property Type Single Family Home
Sub Type Single Family Residence
Listing Status Active
Purchase Type For Sale
Square Footage 3,141 sqft
Price per Sqft $476
Subdivision Manors/Lk Padgett
MLS Listing ID TB8327710
Bedrooms 4
Full Baths 3
HOA Fees $495/mo
HOA Y/N Yes
Originating Board Stellar MLS
Year Built 2017
Annual Tax Amount $9,453
Lot Size 0.450 Acres
Acres 0.45
Property Description
Location
State FL
County Pasco
Community Manors/Lk Padgett
Zoning MPUD
Interior
Interior Features Built-in Features, Ceiling Fans(s), Crown Molding, Dry Bar, Eat-in Kitchen, High Ceilings, Kitchen/Family Room Combo, Open Floorplan, Primary Bedroom Main Floor, Solid Wood Cabinets, Split Bedroom, Stone Counters, Thermostat, Tray Ceiling(s), Walk-In Closet(s), Window Treatments
Heating Central, Electric
Cooling Central Air
Flooring Carpet, Tile
Fireplaces Type Circulating, Decorative, Electric, Insert, Living Room, Stone
Furnishings Unfurnished
Fireplace true
Appliance Built-In Oven, Cooktop, Dishwasher, Disposal, Electric Water Heater, Exhaust Fan, Microwave, Refrigerator, Water Softener, Wine Refrigerator
Laundry Electric Dryer Hookup, Inside, Laundry Room, Washer Hookup
Exterior
Exterior Feature Irrigation System, Outdoor Grill, Outdoor Kitchen, Rain Gutters, Sliding Doors, Sprinkler Metered
Parking Features Driveway, Garage Door Opener, Split Garage
Garage Spaces 3.0
Fence Fenced, Other
Pool Chlorine Free, Deck, Fiber Optic Lighting, Gunite, In Ground, Outside Bath Access, Pool Sweep, Salt Water, Screen Enclosure
Community Features Community Mailbox, Deed Restrictions, Gated Community - No Guard
Utilities Available BB/HS Internet Available, Cable Connected, Electricity Connected, Fire Hydrant, Public, Sewer Connected, Sprinkler Meter, Sprinkler Well, Street Lights, Underground Utilities, Water Connected
Amenities Available Gated, Other, Storage
Waterfront Description Lake
View Y/N Yes
Water Access Yes
Water Access Desc Lake
View Pool, Water
Roof Type Shingle
Porch Covered, Enclosed, Front Porch, Patio, Rear Porch, Screened
Attached Garage true
Garage true
Private Pool Yes
Building
Lot Description Cul-De-Sac, In County, Key Lot, Landscaped, Oversized Lot, Private, Street Dead-End, Paved
Story 1
Entry Level One
Foundation Slab
Lot Size Range 1/4 to less than 1/2
Builder Name Mobley
Sewer Public Sewer
Water Public, Well
Architectural Style Craftsman
Structure Type Block,HardiPlank Type,Stone,Stucco
New Construction false
Others
Pets Allowed Cats OK, Dogs OK, Yes
HOA Fee Include Common Area Taxes,Escrow Reserves Fund,Maintenance Grounds,Other,Private Road,Security
Senior Community No
Ownership Fee Simple
Monthly Total Fees $495
Acceptable Financing Cash, Conventional, VA Loan
Membership Fee Required Required
Listing Terms Cash, Conventional, VA Loan
Special Listing Condition None

Find out why customers are choosing LPT Realty to meet their real estate needs




