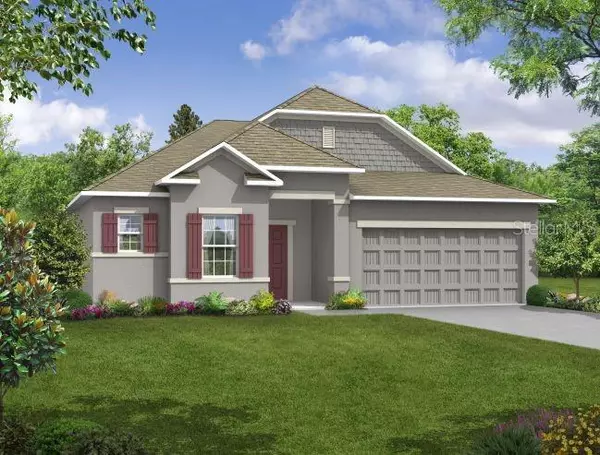UPDATED:
12/17/2024 03:54 PM
Key Details
Property Type Single Family Home
Sub Type Single Family Residence
Listing Status Active
Purchase Type For Sale
Square Footage 1,988 sqft
Price per Sqft $188
Subdivision Sugarmill Woods Cypress Village
MLS Listing ID O6264789
Bedrooms 3
Full Baths 2
HOA Fees $125/ann
HOA Y/N Yes
Originating Board Stellar MLS
Year Built 2024
Annual Tax Amount $230
Lot Size 0.290 Acres
Acres 0.29
Property Description
Upon entering the Drexel floorplan, you are greeted by a spacious foyer that leads into the open-concept living area. The gourmet kitchen, designed for both style and functionality, features an island bar top, 42" soft-close Shaker cabinets, and beautiful quartz countertops. High-end stainless steel appliances, including a refrigerator, complete this chef's dream kitchen. Adjacent to the kitchen, the breakfast nook invites you to enjoy casual meals while soaking in the natural light from its charming window.
The great room is both inviting and versatile, providing ample space for relaxation or entertaining. Included in the layout is a flex space, perfect for an office, hobby room, or personalized area to suit your needs. Throughout the home, cordless blinds add both convenience and a modern aesthetic, while the deluxe interior trim package and lever hardware enhance the elegant, polished feel.
The master suite is a luxurious retreat, featuring a Deluxe Master Bath with a free-standing pedestal tub, a tile shower, double sinks, and a walk-in closet. A window in the master bath brings in natural light, creating a bright and airy space to unwind. This spa-like bath offers the perfect setting for relaxation after a long day.
Step outside to the covered rear patio, where you can unwind and enjoy the serene surroundings. The home is beautifully landscaped and includes an irrigation system to maintain lush, vibrant outdoor spaces all year round.
For added convenience, the home features a 3-car garage, providing ample space for vehicles and additional storage.
The Drexel floorplan is thoughtfully designed to maximize space, comfort, and functionality, making it an ideal choice for those seeking a blend of modern living and natural beauty.
Location
State FL
County Citrus
Community Sugarmill Woods Cypress Village
Zoning PDR
Rooms
Other Rooms Den/Library/Office
Interior
Interior Features Crown Molding, Eat-in Kitchen, High Ceilings, Open Floorplan, Primary Bedroom Main Floor, Smart Home, Stone Counters, Thermostat, Tray Ceiling(s), Walk-In Closet(s)
Heating Central, Electric
Cooling Central Air
Flooring Carpet, Luxury Vinyl
Furnishings Unfurnished
Fireplace false
Appliance Cooktop, Dishwasher, Disposal, Electric Water Heater, Microwave, Range, Refrigerator
Laundry Electric Dryer Hookup, Inside, Laundry Room, Washer Hookup
Exterior
Exterior Feature Irrigation System
Parking Features Driveway, Garage Door Opener
Garage Spaces 3.0
Community Features Clubhouse, Pool, Racquetball, Tennis Courts
Utilities Available Cable Available
Roof Type Shingle
Porch Covered, Patio
Attached Garage true
Garage true
Private Pool No
Building
Lot Description Landscaped, Level
Entry Level One
Foundation Slab
Lot Size Range 1/4 to less than 1/2
Builder Name Maronda Homes
Sewer Public Sewer
Water Public
Architectural Style Traditional
Structure Type Block,Stucco
New Construction true
Schools
Elementary Schools Lecanto Primary School
Middle Schools Lecanto Middle School
High Schools Lecanto High School
Others
Pets Allowed Yes
Senior Community No
Ownership Fee Simple
Monthly Total Fees $10
Acceptable Financing Cash, Conventional, FHA, VA Loan
Membership Fee Required Required
Listing Terms Cash, Conventional, FHA, VA Loan
Special Listing Condition None

Find out why customers are choosing LPT Realty to meet their real estate needs




